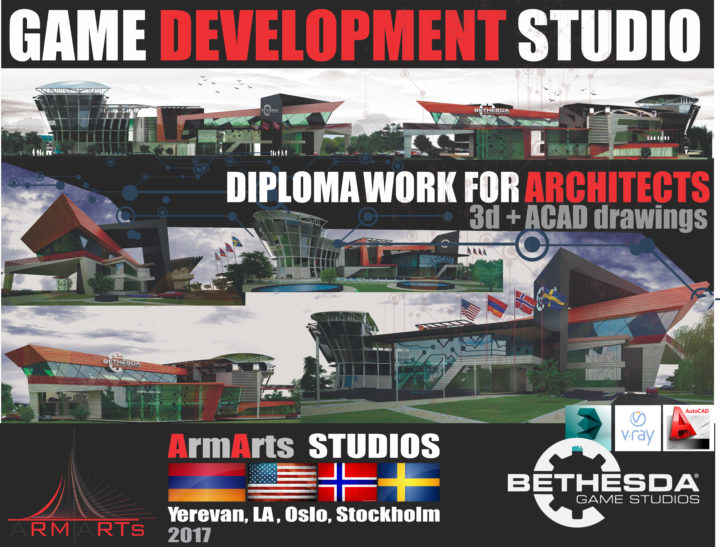Download 3D Model GAME DEVELOPMENT STUDIO 3D Model
projectDegree work of the architectStudios for the development of games and softwareIn the project, except for the 3d scene, all the drawings in the AutoCAD formatAll dimensions, axes and description of rooms are present in the plans,The project is worn out is made in milimeters but you can change at your discretion,No dimenshion is brokenThe complex has 3 floors, one underground floor for parking, a winter garden, the complex is surrounded by green areas, gardens and parkingAll the elements that you see in the presentation of this project are in the 3d scene, nothing has been added in PhotoshopThe models of trees and cars are very light and realisticAll materials and textures in the V-ray format and located in archive folderNo plugins or utillities udsedThe project is ideal for architects who need a course or diploma workThe studio is made on the theme of the company BETHESDA but you can change the logo at your discretionIn addition to the game studium, the project can also be presented as a modern multifunctional complexThe project was made in May 2017Just download and unzip 3d and acad plans foldersACAD 2013 format3d scene 3DsMAX 2016 and 2013 formatsP.S sorry for my bad englishTHANK YOURooms and descriptions1.reception_147m2/2.Main Scripting Center __241m2/3.Top Manager of Scripting Center__29.5m2/4.employee relax zone_32m2/5.Entrance hall_135m2/6.programming department_310m2/7.Hall A managment_37m2/8.Conference hall _50m2/9.employee relax zone_50m2/10.bathrooms_27m2/11.electric managment,departament engineer office_57m2/12. server, Data center,standart electronic warehouse repair service_70m2/13.bathrooms_63m2/14.Entrance hall_ 169m2/15.Post Production50m2/16.Top Manager office26m2/17.Top Manager office25m2/18.corridor54m2/19.waiting room25m2/20.Technical director51m2/21.Conference hall, meeting room-156m2/22.Security control room_25m2/23.Security staff rest room and cloakroom_22m2/24bathrooms_13m2/25.service room_7,2m2/26.Testing center_128m2/27.Security_14m2/28.Entrance hall _140m2/29.DINING HALL_205m2/30. KITCHEN_46,5m2/31. Storage and connection with ground floor _25.5m2/32.Entrance hall _100m2/33.bathrooms_28m2/34. Main programing hall_140m2/35.System Admin_11.6m2/36.phyton lang. dept_17m2/37.System Admin_12m2/38.c++ lang dept_23m2/39.Software preparatory dept_85m2/40.Server computer_65m2/41.wirelles comunication control_22m2/42.Server service _31m2/43.Entrance hall _60m2/44.OS programing_166m2/45.Reception_80m2/46.Checkpoint, entrance hall, entrance hall_94m2/47.meeting room_28.5m2/48.bathrooms_32m2/49.meeting room_28.5m2/50.waiting room_25m2/51.it+hr_25m2/52.brand managment_25m2/53.external investigations_25m2/54.external connections_25m2/55.entrance hall_25m2/56.bookkeeping_25m2/57.bookkeeping_25m2/58.Finance department_25m2/59.Material Supply Division_25m2/60.Office_41m2/61.Office_41m2/62.Office_130m2/63.Office_41m2/64.Office_40m2/65.Office_44.3m2/66.Office_38m2/67.Office_38m2/68.Entrance hall_125m2/69.bathrooms_32m2/70.Technology Development Centre_455m2/71.bathrooms_28m2/72.Laboratory_242m2/73.Contact with the ground floor_33m2/74.Entrance hall_120m2/75.Photo shooting and processing room_134m2/76.security_14m2/77.Entrance hall_130m2/78.bathrooms_62m2/79.3d Graphics RENDER FARM_42m2/80.Sound recordind SFX_50m2/81.soundproofed room
Categories: 3D Models, All 3D Models
Sorry, comments are closed for this item.


