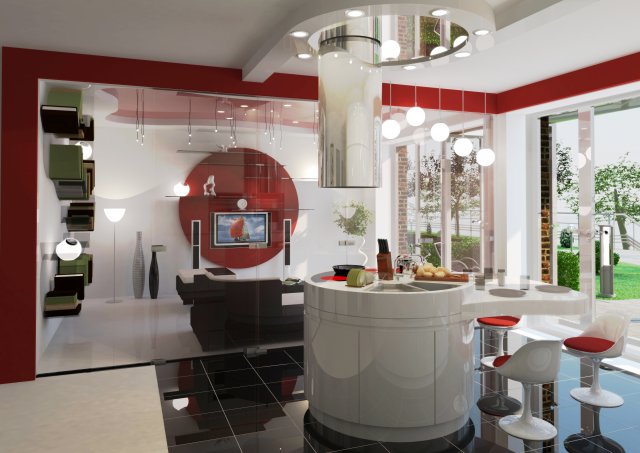Download 3D Model Modern Dining Room Interior 3D Model
This is my own design of dining room interior (living room + kitchen).The apartment is situated on the first floor of the building and have small garden and own exit to the territory (not included).Two adjacent rooms are divided by a moving glass wall and can be totally joined by shifting glass panels.The working front of the kitchen is situated on the round island in the middle of the room. There are sink and hob. There are also two tabletops which can be spread out by rotating the one of them (additional seats for guests when necessary). One of the tabletops can also be used as working front when cooking. All storages are located on the wall in one unit with two ovens.The living room is designed in minimalism style with bright color accents. The TV is located in the red round wall element. «Sneaked» bookshelfs are made of polycarbonate glass. The low sofas and big windows make the whole interior more spacious.
Categories: 3D Models, All 3D Models
Sorry, comments are closed for this item.


