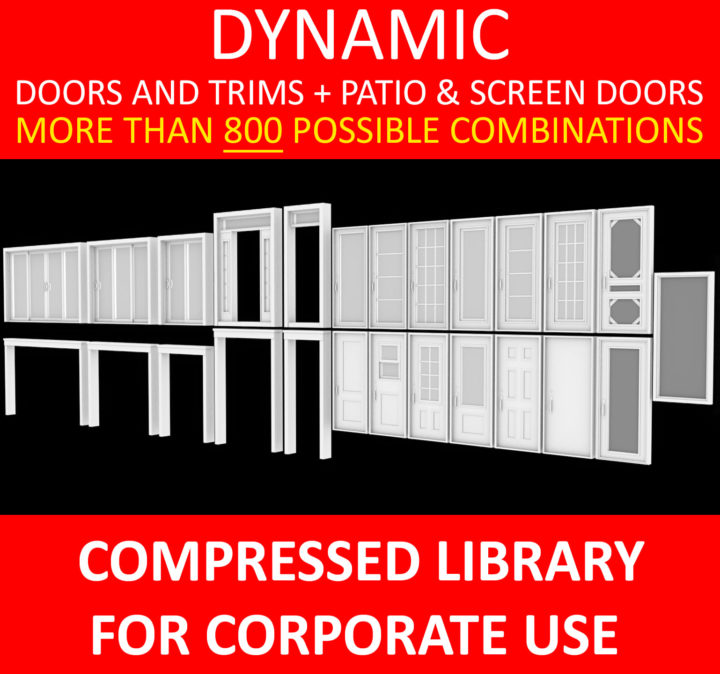Download 3D Model DYNAMIC DOORS AND TRIMS + PATIO DOORS + SCREEN DOORS FOR CORPORATE USE 3D model 3D Model
DYNAMIC DOORS AND TRIMS + PATIO DOORS + SCREEN DOORS FOR CORPORATE USE——————————————————————————————————SEE THE VIDEO TO SEE IT IN ACTION——————————————————————————————————More than 340,000 polys compressed to 60,000 polys. uick access and compressed library.In an architectural 3D office, changes are common. And the most frequently requested changes are the doors and windows.That’s why I have created these dynamic doors and trims.Quick changes with only a few clicks. Give yourself time for other more important changes !Each part is properly named and organized.Modeled in real world scale – inchesNote: both side of each door is modeled. The use is intended for exterior views and interior views.——————————————————————————————————CONTENT : ——————————————————————————————————- FRONT DOORS & TRIMS ( 720 possible configurations ) 12 types of FRONT DOOR x 3 configuration ( Total of 36 doors ) ( 36 )2 types of Sides windows x 4 to 6 configuration x 2 trims style( 10 sides window x 2 trims style ) ( 20 )—————————————————- PATIO DOORS & TRIMS ( 40 possible configurations )3 types of patio doors x 6 to 8 configuration (Total of 20 patio doors x 2 trims) ( 40 )—————————————————- SCREEN DOORS & WINDOWS ( 6 possible configurations and 5 window configuration )2 types of wood screen door x 3 configurations ( 6 )1 wood screen window x 5 configuration ( 5 )
Categories: 3D Models, All 3D Models
Sorry, comments are closed for this item.


